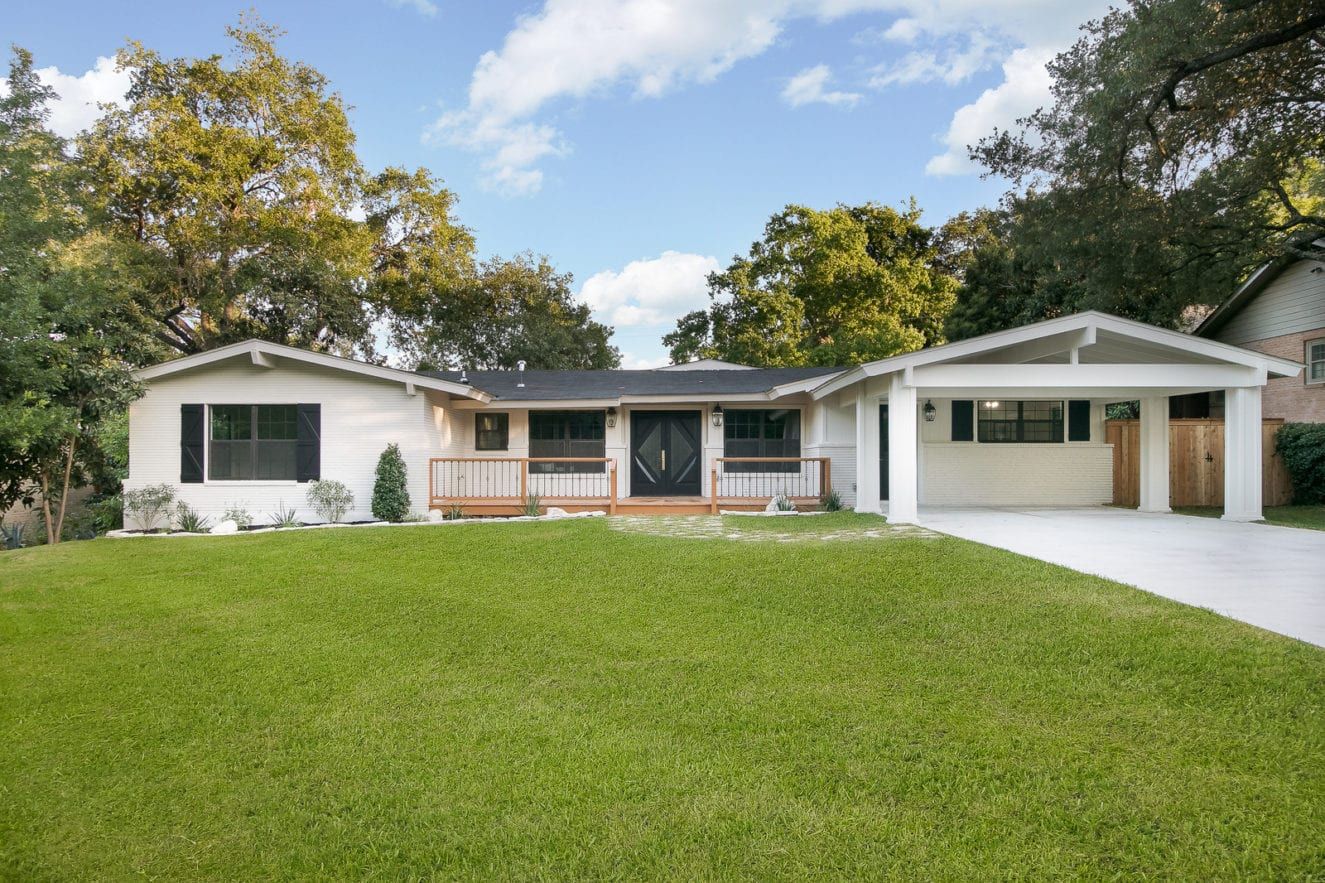
920 Eventide Dr, Terrell Hills, TX 78209
Fall in love when you step into the modern design of this 4 bedroom, 3 bathroom home w/ oak drift hardwood flooring. An open concept floor plan provides ample space for entertaining. The Master Suite has outdoor access to the deck w/ a grand master bathroom, walk in closet with custom shelving, his & hers sinks and separate vanity, and free-standing bathtub. The remaining bedrms & 2nd master can be found on the opposite side of the home. The kitchen features custom cabinets & tile work, gas cooking.